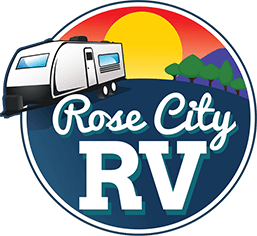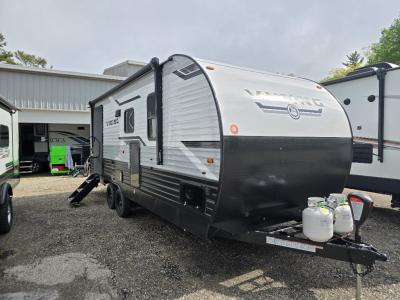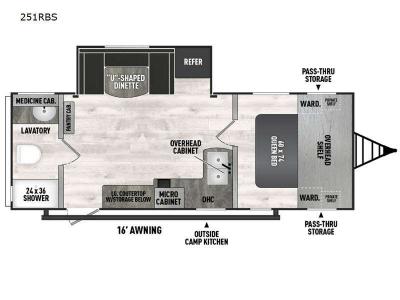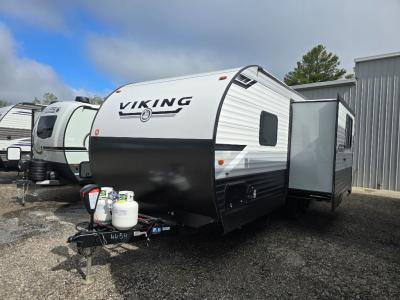Viking Viking 5K Series 251RBS Travel Trailer For Sale
-
View All 251RBS In Stock »
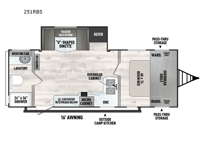
Viking 5K Series travel trailer 251RBS highlights:
- Front Private Bedroom
- U-Shaped Dinette
- Full Rear Bathroom
- Outside Kitchen
You will feel right at home in this travel trailer! The front private bedroom has a 60" x 74" queen bed with wardrobes and private shelves on either side of it. Prepare your best home cooked meals in the kitchen with the two burner cooktop, microwave, 8 cu. ft. 12-volt refrigerator, and a large countertop with storage below it, plus there is an outside camp kitchen so you can cook breakfast outdoors as the sun is rising. Enjoy all of your meals and games at the U-shaped dinette, and you can even convert it into an extra sleeping space if needed. The full rear bathroom has a 24" x 36" shower to freshen up in each morning and a medicine cabinet to keep your toiletries out of the way.
With any Viking 5K Series travel trailer, you can experience affordable camping with your family with the same comforts and quality as the bigger trailers. Each is built on a BAL NXG frame, with extended height diamond plate rock guard for added protection and a seamless one-piece TPO roof membrane. There are USB charging ports to keep your electronics charged up, and you'll love the look of the kitchen backsplash inside as well. Head outside to find a power awning with an LED light strip and adjustable legs, back-up camera prep, four rear stabilizing jacks, and an outside shower so you can wash off hiking gear.
We have 1 251RBS availableView InventorySpecifications
Sleeps 4 Slides 1 Length 26 ft 10 in Ext Width 8 ft Ext Height 11 ft Hitch Weight 630 lbs GVWR 7630 lbs Dry Weight 5228 lbs Cargo Capacity 2402 lbs Fresh Water Capacity 40 gals Grey Water Capacity 64 gals Black Water Capacity 32 gals Furnace BTU 20000 btu Available Beds RV Queen Refrigerator Type 12V Refrigerator Size 8 cu ft Cooktop Burners 2 Shower Size 24" x 36" Number of Awnings 1 Water Heater Type Tankless On Demand AC BTU 13500 btu Awning Info 16' Power with LED Light Strip and Adjustable Legs Axle Count 2 Shower Type Standard Similar Travel Trailer Floorplans
Travel Trailer
-
Stock #5459Tawas City, MITHEATER SEATS IN PLACE OF DINETTE!!!!!Stock #5459Tawas City, MITHEATER SEATS IN PLACE OF DINETTE!!!!!
Rose City RV Center is not responsible for any misprints, typos, or errors found in our website pages. Any price listed excludes sales tax, registration tags, and delivery fees. Manufacturer pictures, specifications, and features may be used in place of actual units on our lot. Please contact us @989-362-6932 for availability as our inventory changes rapidly. All calculated payments are an estimate only and do not constitute a commitment that financing or a specific interest rate or term is available.
Manufacturer and/or stock photographs may be used and may not be representative of the particular unit being viewed. Where an image has a stock image indicator, please confirm specific unit details with your dealer representative.
