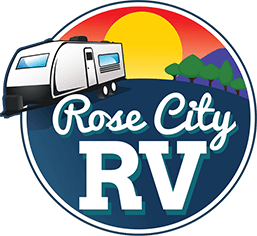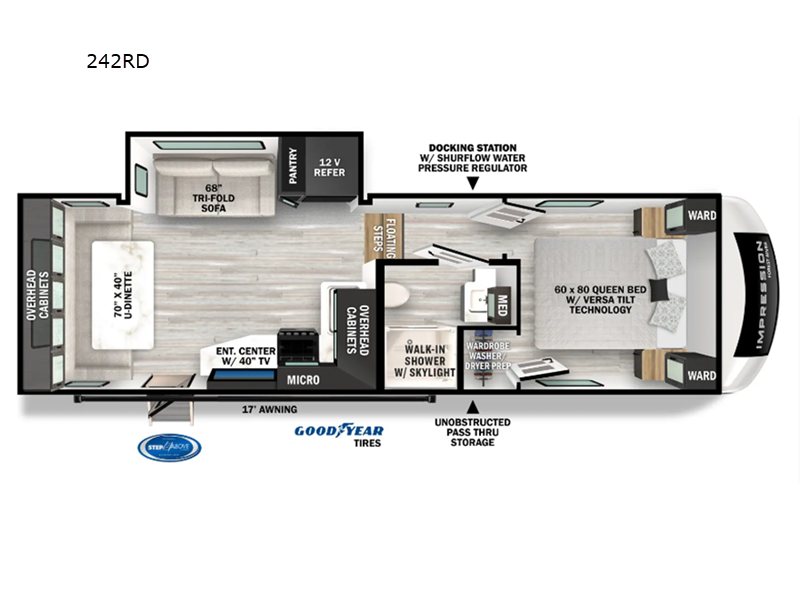
 +13
+13
- Sale Price: $39,999
-
Sleeps 6
-
1 Slides
-
U Shaped DinetteFront Bedroom
-
30ft Long
-
7,656 lbs
242RD Floorplan
Specifications
| Sleeps | 6 | Slides | 1 |
| Length | 30 ft 5 in | Ext Width | 8 ft |
| Ext Height | 12 ft 10 in | Hitch Weight | 1485 lbs |
| Dry Weight | 7656 lbs | Cargo Capacity | 2427 lbs |
| Fresh Water Capacity | 57 gals | Grey Water Capacity | 30 gals |
| Black Water Capacity | 32 gals | Furnace BTU | 35000 btu |
| Available Beds | Queen with Versa Tilt | Refrigerator Type | 12V |
| Refrigerator Size | 10 cu ft | Cooktop Burners | 3 |
| Number of Awnings | 1 | Water Heater Type | Gas/Electric DSI |
| AC BTU | 15000 btu | TV Info | LR 40" TV |
| Awning Info | 17' Power Adjustable w/LED Lights | Axle Count | 2 |
| Washer/Dryer Available | Yes | Shower Type | Walk-In Shower |
| Electrical Service | 50 amp | VIN | 004029 |
Description
Forest River Impression fifth wheel 242RD highlights:
- U-Dinette
- Tri-Fold Sofa
- Private Front Bedroom
- Walk-In Shower with Skylight
- Unobstructed Pass-Through Storage
- Queen Bed with Versa Tilt
Four or six can travel together in this Impression fifth wheel comfortably featuring a single slide in the open concept living/kitchen area. Along the rear wall of the unit, you will find a 70" x 40" u-shaped dinette which is perfect for gathering around to dine and play games. This can also be converted for added sleeping space if needed. The 68" tri-fold sofa adjacent is found within the roadside slide that also features a pantry and 12 volt refrigerator, which is handy for all of your snacks and perishables. Opposite, an entertainment center with 40" TV that is easily viewable from the sofa or dinette. The kitchen also provides a three burner range, overhead microwave oven and sink, along with plenty of overhead cabinets for storage. Head up to the bath and front private bedroom where you will start or end your days with a nice walk-in shower including a skylight for more headroom and natural lighting. The private bedroom features a queen bed with Versa Tilt technology for a comfortable nights rest, dual bedside wardrobes and nightstands, as well as a wardrobe that has been prepped for a washer and dryer if you choose to add that convenience as well. On the outside, you will find an unobstructed pass-through compartment for your outdoor gear, a 17' awning for added outdoor living space, and a docking station with a Shurflow water pressure regulator, and more.
With any Impression mid-profile fifth wheel by Forest River, the focus of the design is comfort and value, built with quality craftsmanship and attention to customer's desires in each Impression! The exterior includes upgraded E-rated Goodyear Endurance tires made in the U.S.A., custom exterior graphics package, and One Touch automatic leveling system for easy setup. There is also an enclosed docking station and a gel coat fiberglass front cap with an automotive windshield with LED lights for style and beautiful views. The fully heated and enclosed AccessiBelly has removable underbelly panels and offers four seasons of travel. The interior has oversized opening windows in the living area for more natural lighting and good air flow, a stainless steel single bowl sink with high rise faucet with a pulldown sprayer to easily clean the dishes, and a porcelain foot flush toilet to mention a few comforts and conveniences.
Features
Standard Features (2025)
Exterior
- High Gloss Gel Coat Fiberglass Exterior
- Upgraded E-Rated MAXXIS Tires
- One Touch Automatic Leveling System (N/A 242RD)
- Painted Fiberglass Front Cap
- Automotive Windshield & LED Lights (Model Specific)
- Shurflo Water Pressure Regulator
- Enclosed Docking Station
- Black Tank Flush, Winterization & Sanitation
- Enclosed Tank Valves
- Outside Shower
- Easy Access Water Heater Bypass
- Off Grid Package: 100W Roof Panel, 30 AMP Charge Controller, Battery
- Morryde Step Above Entry Steps
- 2" Towable Hitch w/ 3,000 lb. Towing Capability
- Enclosed Spare Tire & Carrier (Full Size)
- Insulated Exterior Slam Latch Baggage Door
- Battery Disconnect in Pass-Through
- Custom Aluminum Rims
- Factory Installed Roof Ladder
- Observation Back Up Camera Prep
- Adjustable Power Awning with LED Lights
- 60K BTU On Demand Water Heater
- 30" Friction Hinge Entry Door w/ Window
- Detachable Power Cord
- LED Exterior Lighting
- Custom Exterior Graphics Package
Interior
- Blackout Curtains & Roller Shades with Reflective Back
- Lumbercore cabinetry
- Ductless Flooring Throughout For Easy Sweeping
- Centralized Command Center w/ Built In Tank Monitoring
- USB/USB-C Charging Stations
- WiFi Prep, Digital TV Antenna
- Full Extension Drawer Glides
- Residential Linoleum
- Flex Pex Plumbing
- Carbon Monoxide/LP Detector
- LED Interior Lighting Throughout
Kitchen
- 10 CU FT 12V Refrigerator (Model Specific)
- 16 CU FT 12V Refrigerator (Model Specific)
- Glass Recessed Range with Glass Cover
- Microwave with Exhaust Vent
- Residential Backsplash
- Deep Single Bowl Task Sink Including High-Rise Pull-Down Faucet Sprayer, Waterfall Faucet, Glass Washer, Soap Dispenser, Countertop Strainer Control, Colander, Task Basket, Cutting Board
- Floor To Ceiling Pantry
- Natural Lighting From Skylight
Living Room
- Carpet-Free Living Space
- Living Room LED TV (50" or 40")
- Electric Fireplace/Space Heater (5,500 Watt Heats up to 400 sq. ft.) (N/A 242RD)
- 2 Linkable Portable Bluetooth Speakers
- Oversized Opening Windows
- Trifold Hide A Bed with Residential Sleep Surface (Model Specific)
- Theater Seating with USB Charge Ports (Model Specific)
- Free Standing Table w/ 4 Chairs Standard (Model Specific)
- Barstools (Model Specific)
Bathroom
- Porcelain Foot Flush Toilet
- Walk In Shower w/ Skylight
- Anti-Bacterial Shower Door
- Large Medicine Cabinet w/ Mirror
Bedroom
- Versa–Tilt Automated Bed Incliner
- Full Size Stackable Washer/Dryer Prep
- 6' 3" Bedroom Ceiling Height
- 60" x 80" Queen Mattress with Residential Bedspread & Pillows (Model Specific)
- 72" x 80" King Mattress with Residential Bedspread & Pillows (Model Specific)
- Gas Strut Assisted Bed Lift with Storage
- Directional & Closable A/C Vents
- 110 Outlet & 12V Charging Ports Beside Bed
- CPAP Machine Ready
- Cable/Sat Prep
Heating & Cooling
- Industry Leading 15K A/C Standard
- 35K BTU Furnace
- Maximized A/C Ducting For Best Cooling Efficiency
- 12 Volt Heat Pads For Holding Tanks
- Fully Heated & Enclosed AccessiBelly (Removable Underbelly Panels)
- Enclosed Tank Valves
Construction
- "Aluma-Frame" Structure
- Laminated Aluminum Front Wall
- Laminated Aluminum Sidewalls
- Laminated Aluminum Slide Boxes
- Laminated Aluminum Floor
- 5" Truss Rafters 16" OC
- One-Piece Tufflex™ PVC Roofing
- LCI Space Saver Upper Deck™ & LCI Rhino Box™ Frame
- Construction Additional Steel in Upper Deck (Vertical Tubular Frame for Strength, Additional Gussets increase Headroom in Bedroom)
- 100% PDI - Quality Inspection Check Points Throughout The Production Process. Before Any Unit Is Shipped From The Assembly Line To Our Dealer Partners It Goes Through A Separate Stand Alone Inspection
Luxury Package
- Upgraded E-Rated MAXXIS Tires
- 60K BTU On Demand Water Heater
- 2" Towable Hitch w/ 3,000 lb. Towing Capability (N/A 320FL)
- 12v Refrigerator
- Power Landing Gear & Stabilizer Jacks
- Water Pressure Regulator
Comfort Package
- Superior Insulation with Astrofoil
- 12V Tank Heat Pads
- Forced Heat AccessiBelly
- Enclosed Tank Valves
- 35K BTU Furnace
- 15K A/C
- 50AMP with 2nd A/C Prep & W/D Prep
Off Grid Package
- 30 AMP Charge Controller
- 100W Roof Panel
- Solar on Side Prep
- Battery
Options
- 4 Point Auto Level Mandatory (Model Specific)
- 2nd 15K Ducted A/C
- Booth Dinette (Model Specific)
Diamond Package (Mandatory Model Specific)
- Maximum Window Coverage
- 16 Cu. Ft. 12V Refrigerator
- 1.6 Cu. Ft. Microwave
- Solid Surface Countertops
- Barstool Seating
See us for a complete list of features and available options!
All standard features and specifications are subject to change.
All warranty info is typically reserved for new units and is subject to specific terms and conditions. See us for more details.
Due to the current environment, our features and options are subject to change due to material availability.
Save your favorite RVs as you browse. Begin with this one!
Loading
Rose City RV Center is not responsible for any misprints, typos, or errors found in our website pages. Any price listed excludes sales tax, registration tags, and delivery fees. Manufacturer pictures, specifications, and features may be used in place of actual units on our lot. Please contact us @989-362-6932 for availability as our inventory changes rapidly. All calculated payments are an estimate only and do not constitute a commitment that financing or a specific interest rate or term is available.
Manufacturer and/or stock photographs may be used and may not be representative of the particular unit being viewed. Where an image has a stock image indicator, please confirm specific unit details with your dealer representative.






